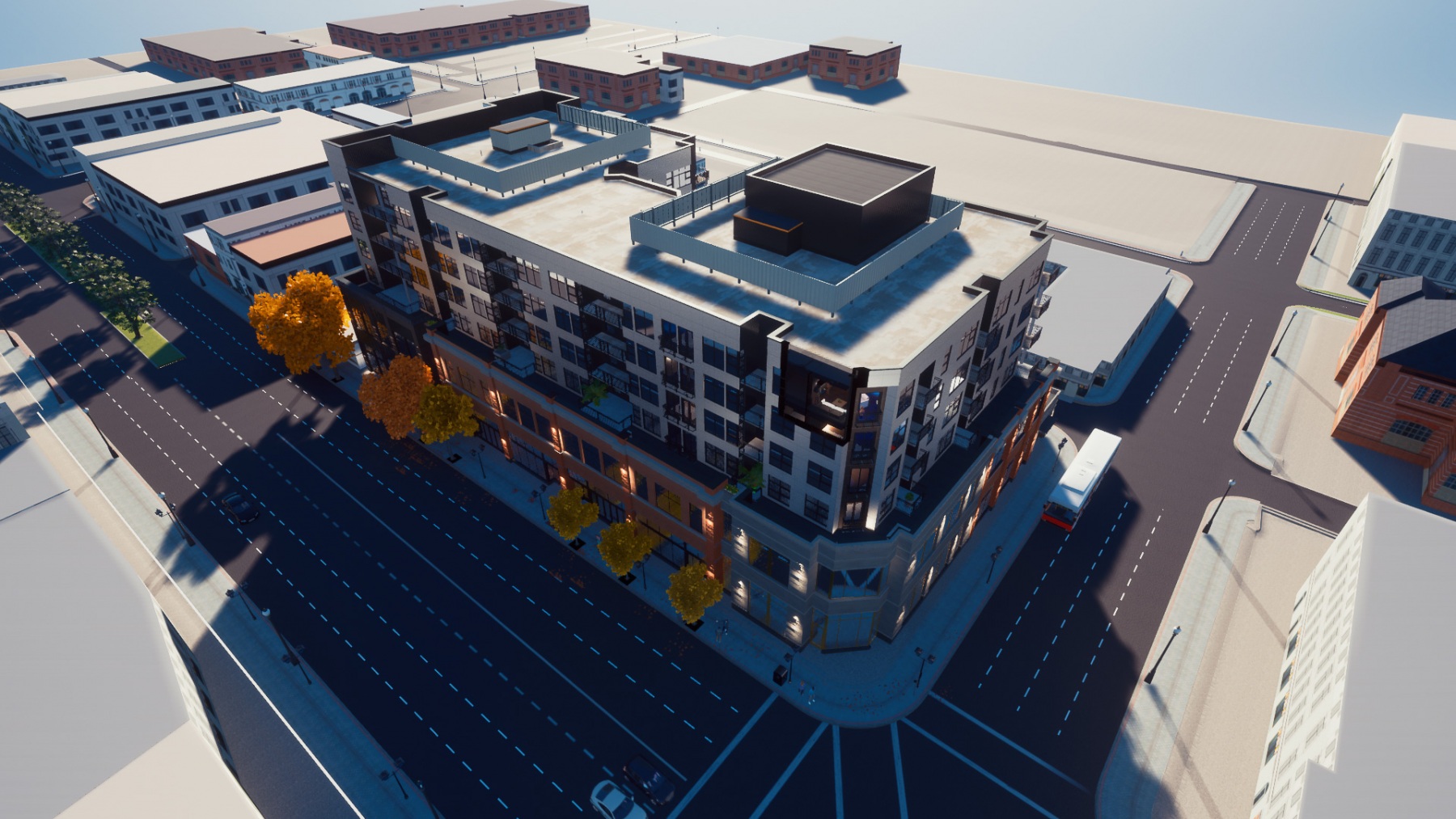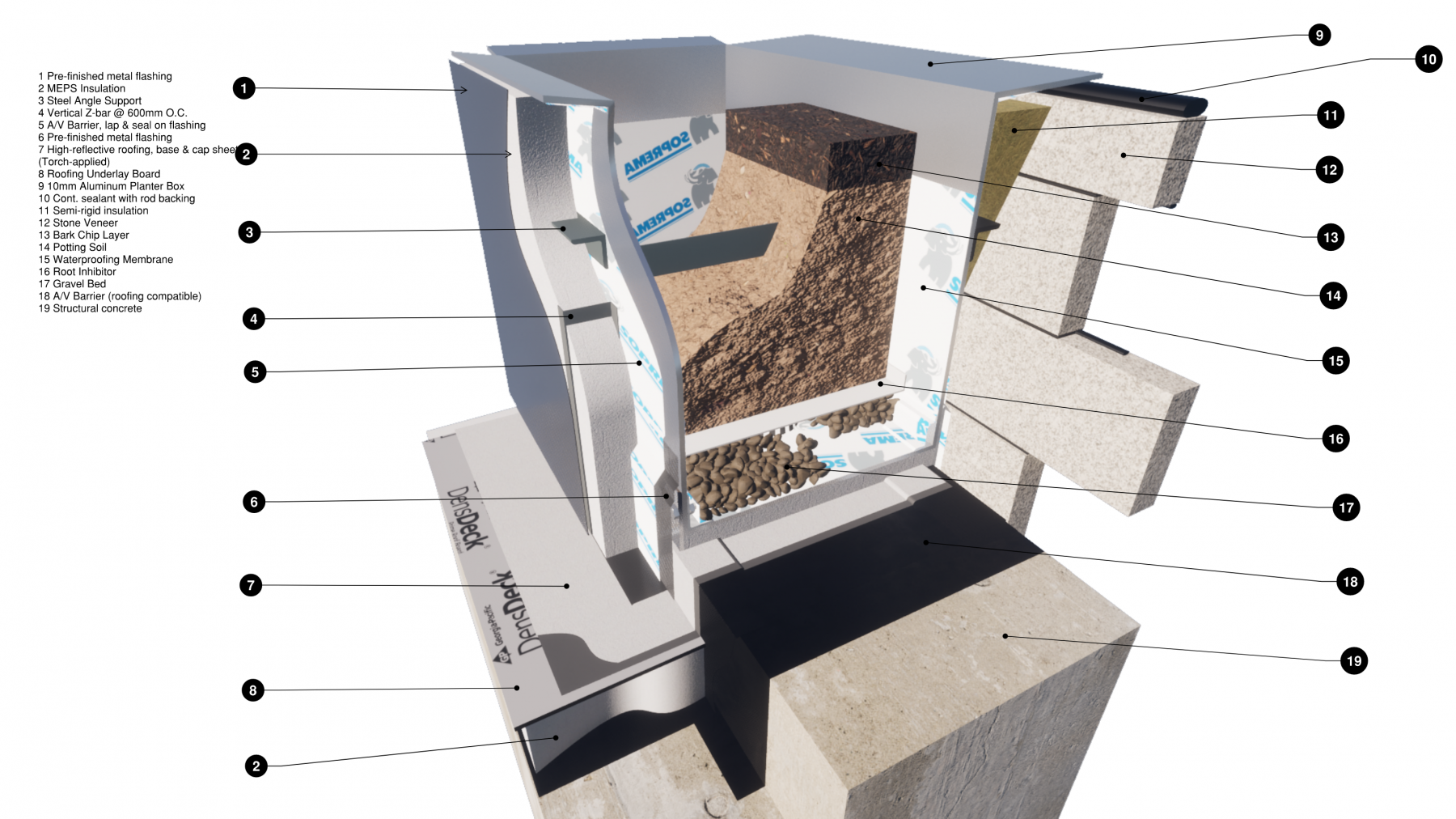Hello and thank you for taking the time to look at my portfolio. Right now this website is still a work in progress.
This site displays selected academic works during my stay at SAIT, as well as some design work over the years.
VDC Architectural Capstone Project
Raymond Block Virtual Reconstruction
Software used:
Modelling: Revit, Navisworks, SketchUp, AutoCAD, Infraworks, Twinmotion,
Other BIM Applications: BlueBeam Revu, Autodesk Assemble, BIMTrack, Plannerly, RSMeans, Adobe Indesign & Illustrator, MS Office (Project, Excel, Word)
Semester IV Project
This architectural capstone project is a virtual reconstruction of the Raymond Block building in Edmonton, AB. We worked as a group of 3, assuming the roles of construction managers with myself as the project manager. Our project deliverables included coordination models, site logistics & safety plan, 4D Schedule , clash detection, estimating and quantity take-offs, construction documentation/contracts as well as daylight and energy analyses.
Through the VDC Capstone, we were able to look at a project from a different perspective and gained more insight into a building’s construction phase. Having been provided with a complete drawing set, our focus went more to virtually reconstructing the building through high-LOD modelling, incorporating BIM uses, and learning new tools to achieve our project goals.
3D Site Logistics
This was created using a combination of Infraworks for site context, terrain and roads, Sketchup for objects/assets, and Twinmotion for the rendering and animation. The plan was to simulate pre-construction conditions to determine site pedestrian safety & materials/equipment logistics. It was a fun project where I got to experiment and learn a lot with different applications.
4D Schedule
The 4D Animation was made by exporting our Revit Concrete, Steel, Architecture, and MEP models as .nwf files and combining them with an MS Project file in Navisworks Manage. In order to emulate construction as accurately as possible, aside from creating selection sets by level, the building structure was also split into its East and West cores.
3D Detail
This is a 3D Detail of a planter on level 3 of the Raymond Block building. The analysis shows a 2D plan and detail view of the planter that I used for reference. The model was created using Sketchup and imported into Twinmotion for rendering.
Mixed-Use Retail/Office Building
4634 16 Avenue NW Calgary, AB
Please wait while flipbook is loading. For more related info, FAQs and issues please refer to DearFlip WordPress Flipbook Plugin Help documentation.
Semester III Project
Located in 16th Ave. corner, this office/retail was a challenge to design. Being at the corner of a busy main road, the access to the building and underground parking had to be from 46 Street. The two-storey building contains two rentable retail units on the main floor and the upper floor has an office unit that can be split into two. The building’s facade was required to have masonry (brick) and a rainscreen unit, where I used GFRC panels. One side of the parcel against the property line has a 4-hour fire-rated masonry wall.
Software used: Revit & AutoCAD
Other Applications: Adobe Photoshop, Indesign, Illustrator, Acrobat
Mixed-Use Commercial/Residential Building
1837 20 Avenue NW Calgary, AB
Please wait while flipbook is loading. For more related info, FAQs and issues please refer to DearFlip WordPress Flipbook Plugin Help documentation.
This building was inspired by the Studio Bell’s terracotta rainscreen facade, with cascading wood louvers that act as a privacy screen for the residential area roof decks. The site has lane access to the commercial & residential parking areas, and bicycle racks along the northwest corner. The main floor houses a double-ceiling height commercial unit, and two bi-level 2-bed/2-bath residential units on the second floor.
Software used: Revit & AutoCAD
Other Applications: Adobe Photoshop, Indesign, Illustrator, Acrobat

